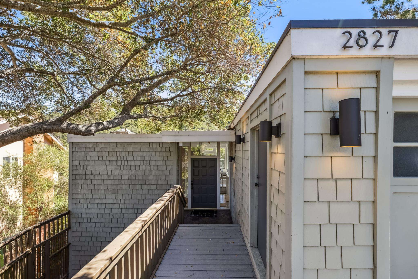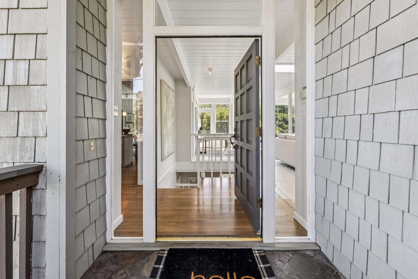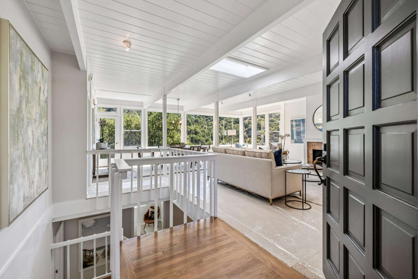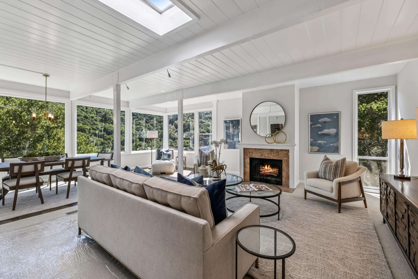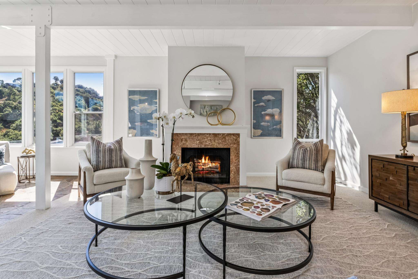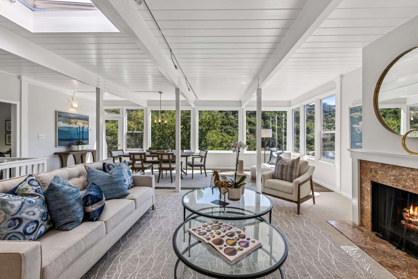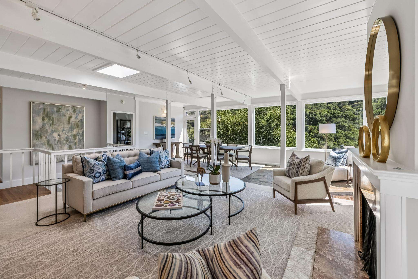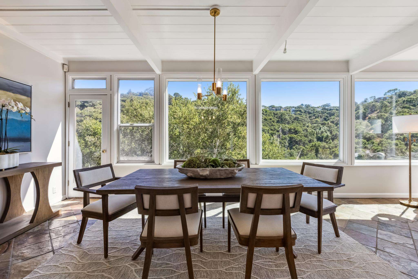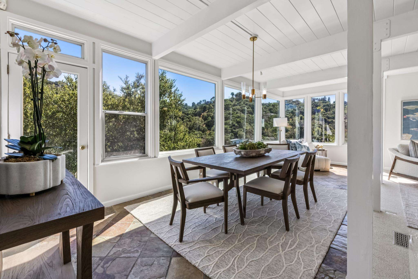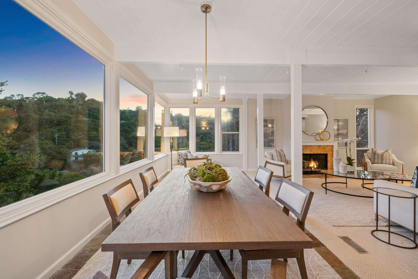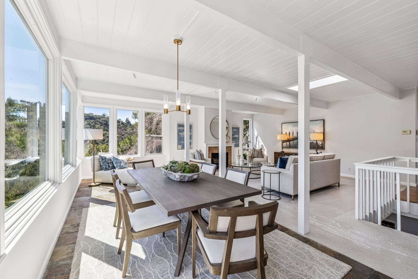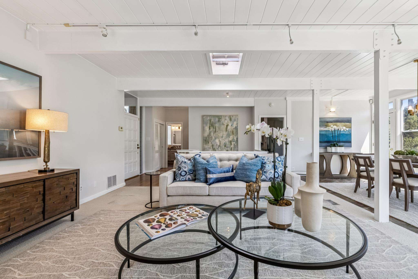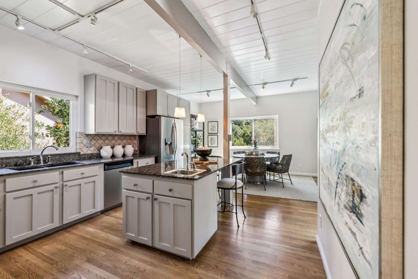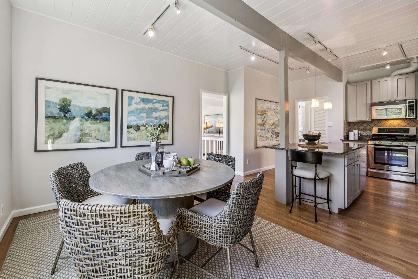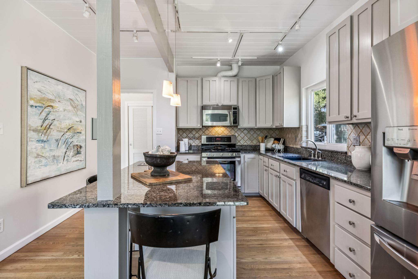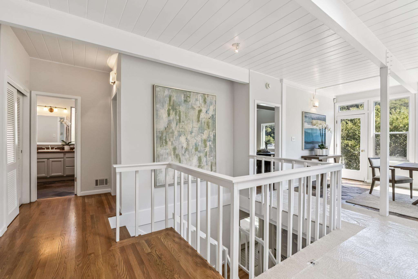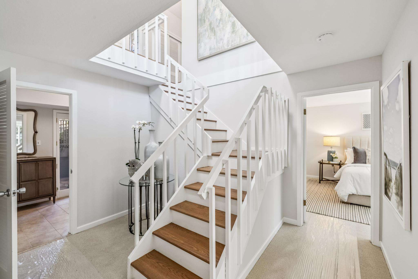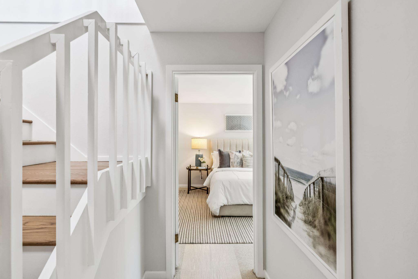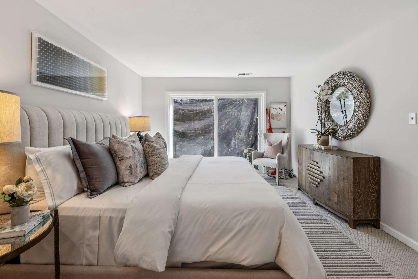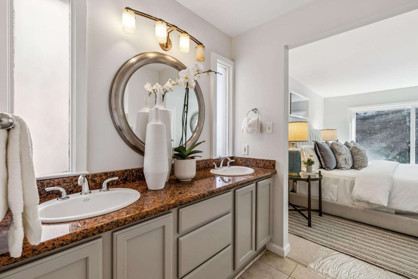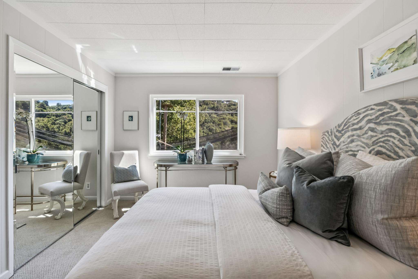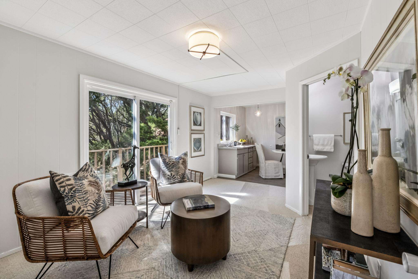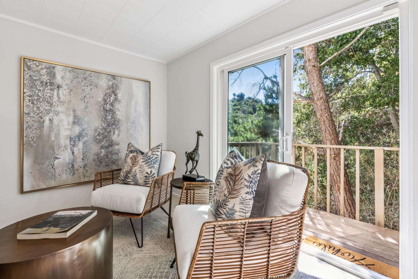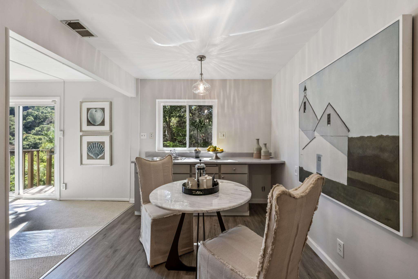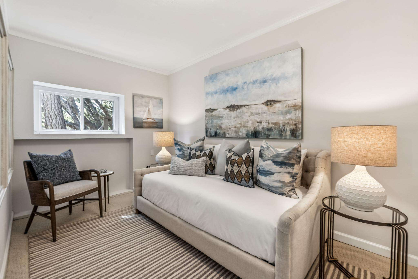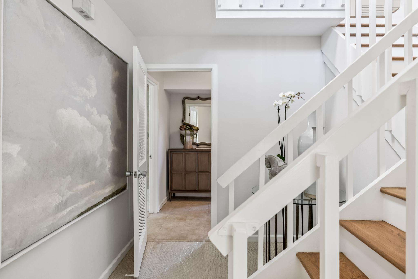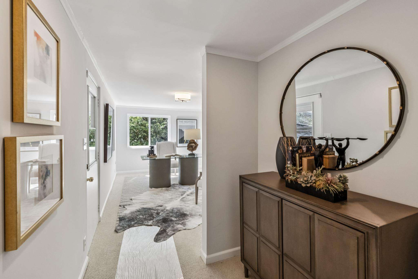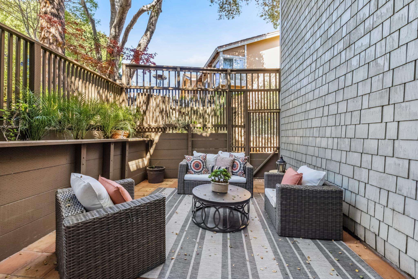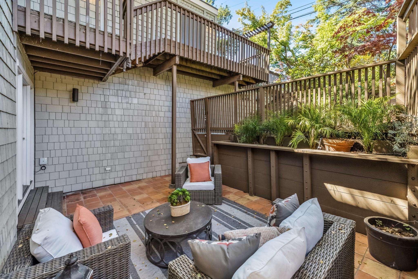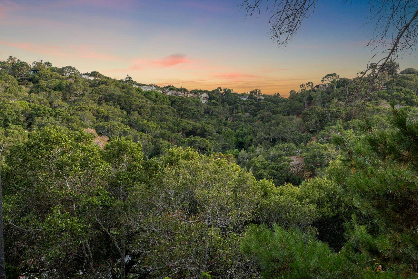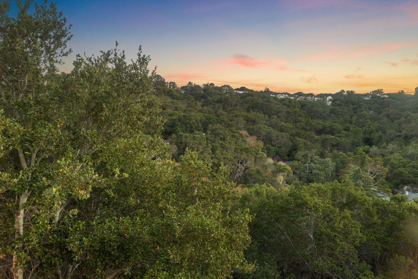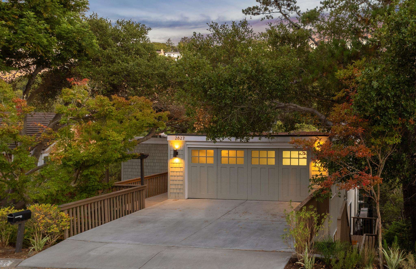
Julie & Peter Baumann Present:
CANYON VIEWS & UTMOST PRIVACY
All Property Photos
Property Details
Bedrooms
4
Bathrooms
3.5
Square Feet
2,500 sq ft
Neighborhood
Belmont Country Club
A private SLICE OF HEAVEN
SUMMARY
PROPERTY DETAILS
OVERVIEW
MAIN LEVEL
LOWER-LEVEL 1
LOWER-LEVEL 2
LOCATION
- 4-bedroom, 3.5-bathroom, multi-level home in Belmont Country Club neighborhood
- Canyon views and utmost privacy in a quiet hillside setting
- Approximately 2,500 sq. ft. interior living space, and 5,437 sq. ft. view lot, per Core Logic
- Alluring curb appeal: wooded setting with a shingled facade, modern Craftsman details and wood walkway and railings leading to the front porch
- Freshly painted interior, beamed shiplap ceilings, slate tile, refinished hardwood and new carpeted floors, skylights, dual-paned windows, French and sliding glass doors, some new light fixtures
- Living room with fireplace and dining room with wall of windows merge, creating an open living space with serene canyon views
- Kitchen has granite counters, center dining island, stainless steel appliances and breakfast area
- Lower-level 1 comprises 4 bedrooms and 3 bathrooms, including a primary bedroom with en suite bath, an intimate tiled patio, and a potential guest suite with private entrance
- Lower-level 2 features a private office with covered deck and access to abundant storage space
- Indoor laundry room with washer and dryer; two-car garage
........................ PRICE UPON REQUEST ........................
PROPERTY DETAILS
OVERVIEW
- 4-bedroom, 3.5-bathroom, multi-level home in the Belmont Country Club neighborhood
- Canyon views and utmost privacy in a quiet hillside setting
- Approximately 2,500 sq. ft. interior living space, and 5,437 sq. ft. view lot, per Core Logic
- Alluring curb appeal with a shingled facade and modern Craftsman details, ambient lighting, wood walkway and railings and front porch with a wood-paneled door framed in windows
- Freshly painted white interior with beamed shiplap ceilings, refinished hardwood, slate tile and new carpeted floors, skylights, dual-paned windows, French and sliding glass doors, some new light fixtures
- Two-car garage
MAIN LEVEL
- Comprises all public rooms
- Foyer opens to the kitchen, living room-dining room, descending staircase and powder room
- Skylit Living Room has a wood-burning fireplace with wood mantel and stone surround and an open Dining Area with a slate floor, wall of windows and potential wraparound deck — a magical entertaining venue with serene canyon views
- Hardwood floors sweep through the Kitchen with freshly painted cabinets, granite counters, center dining island with bar sink, Breakfast Area and stainless steel appliances, including a gas range, French door refrigerator, microwave and dishwasher
- Off the foyer, the Powder Room with slate floor and granite-topped vanity conveniently serves public rooms
LOWER-LEVEL 1
- Wood staircase descends to 4 carpeted bedrooms, 3 tiled bathrooms, and more
- Primary Suite has a walk-in closet, sliding glass door to a potential deck and an en suite bathroom with a granite-topped dual-sink vanity and water closet with a jetted tub and overhead shower
- Bedrooms 2 & 3 have broad picture windows and mirrored wall closets
- Bathroom 2 has a tub-shower combo and pedestal sink
- Bedroom 4 with walk-in closet adjoins the sitting and dining rooms — a potential guest suite with private entrance
- Sitting Room and adjoining dining room with wet bar have a sliding glass door to an exclusive deck with stairs to the driveway
- Bathroom 3 with pedestal sink and step-in shower is adjacent to the sitting room
- Tiled Laundry Room with washer and dryer has a French door to an intimate tiled patio; accessed from Bath 3 and near the stairs
LOWER-LEVEL 2
- Carpeted, private Office has a covered deck and access to abundant storage space
LOCATION
- Near top-rated Schools: Cipriani Elementary (rated 8 of 10) within 0.2 miles, Ralston Intermediate (8/10) within 0.3 miles and Carlmont High (9/10) within 1.4 miles, per GreatSchools.org; buyer to verify eligibility
- Within 0.5 mile of Cipriani Dog Park
- 1.4 miles to Carlmont Village Shopping Center
- About 2.5 miles from Waterdog Lake and Open Space, Hillsdale Shopping Center and El Camino Real
- ***Adjacent to 0.400-acre vacant land for sale by a separate seller*** Click here to view the Listing
Floor plan
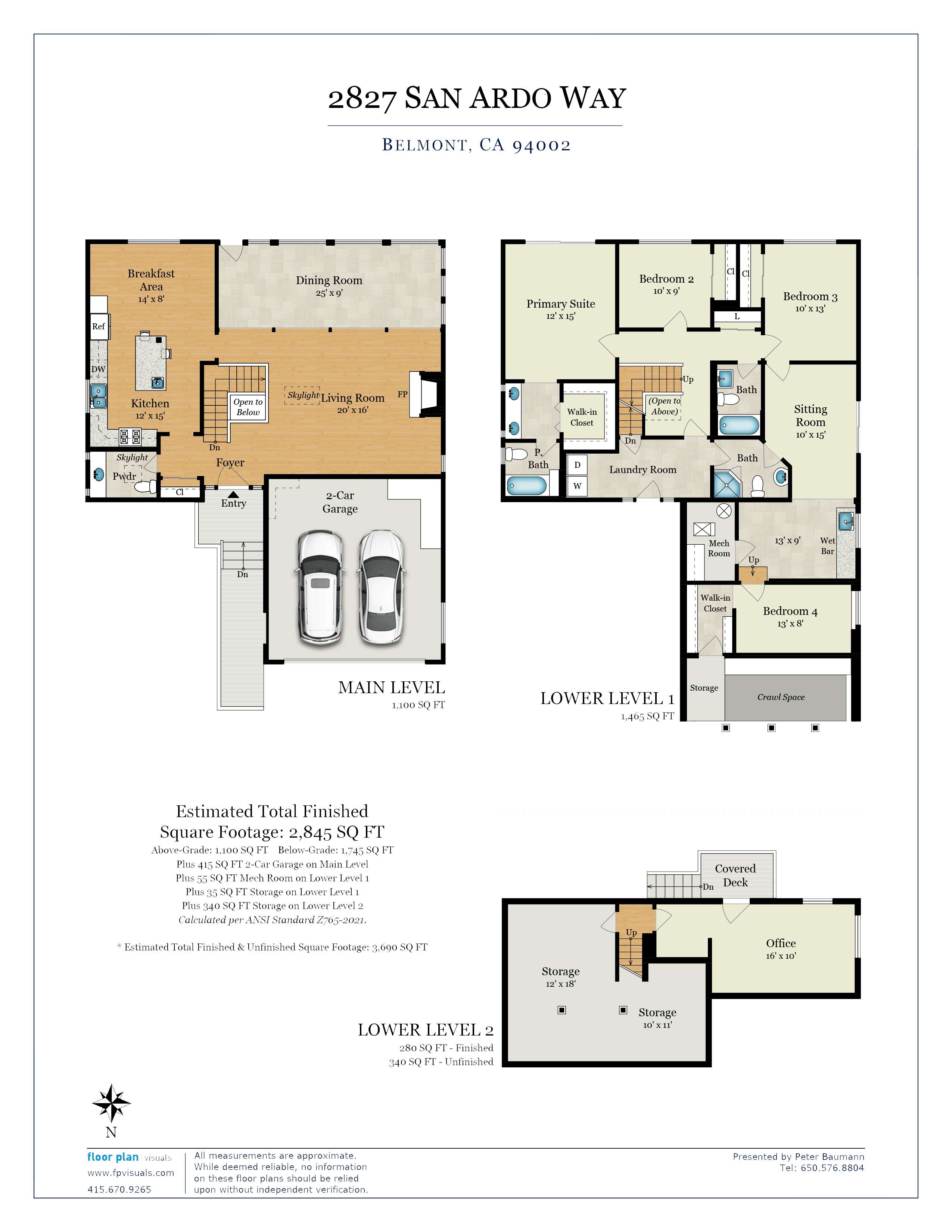
Neighborhood
Belmont gets its name from the French words for “beautiful mountain,” and much of the city sits at the base of steep hills overlooking San Francisco Bay.
Many fine homes that were built at the turn of the last century still stand, although the demand for additional housing in recent decades – spurred partially by growth at the nearby headquarters of Oracle Corp. – gives the city a more modern look.
Belmont is also the home of Notre Dame de Namur University, a Catholic, co-educational school that became the first college in California authorized to grant a bachelor’s degree to women.
Bounded by San Mateo, Foster City, Redwood City, and San Carlos, Belmont has a population of more than 26,000 residents. The city is located within close proximity to both state Route 82 and Highway 101 and also has its own Caltrain station.
Belmont attracted national attention in 2009 when it adopted a smoking ordinance considered one of the strictest in the nation. The ordinance bans smoking in all parks, businesses, and multistory apartments and condominiums.
Julie Baumann
CURATOR OF FINE HOMES ON THE SAN FRANCISCO PENINSULA
Peter Baumann
Recent Listings
Get In Touch
Thank you!
Your message has been received. We will reply using one of the contact methods provided in your submission.
Sorry, there was a problem
Your message could not be sent. Please refresh the page and try again in a few minutes, or reach out directly using the agent contact information below.
Julie Baumann
Peter Baumann
Email Us
